So it's been a year since we've moved in and I've finally found the time to do up a before-after and completed pictures of our dream home. It's been a long journey for us, and unlike most couples, being able to buy a HDB flat and building our love nest from scratch and finally getting hitched after dating since teenagers has been a very challenging task in so many ways. Those who has been following my renovation journey would have had a glimpse of the pain we had. Perhaps that makes it more sweet for us and makes us cherish each other more. And someday, maybe we will look back and laugh at all the horrible stuff that made us stronger.
Here's the living room.
And here's the kitchen where I spend a lot of time in.
The huge common toilet.
The MBR.
Here's the tiny MBR toilet.
Filling our living room up with things. I love our furniture that cost us an arm and a leg - all solid oak wood.
The cozy living room.
This is newly added and done up almost a year after renovation, after we've recovered financially. I sit here to enjoy the sunset often with music on. I guess it gives more sitting space for guests and makes the bay window more useful than it was.
The Eames lounge chair was also newly added - it was the husband's birthday present. Something that he has been eyeing since before we started renovation. We were too broke to get everything then and he chose to get me my papa chair first.
The huge mirror is also new. The small ikea one warped after like half a year. We got Mr K to customize one for us and it really expands the space visually. It's also supposedly good fengshui.
Here's the dining area where our guests spend most of their time at.
All my favorite things.
View from the entrance. I'm not sure if it's obvious, but the concept was to have 2 similar borders - the entrance one and my bay window one.
I love my open-concept kitchen. The husband can do his stuff on the dining table while I cook and we can still chat and see each other. And no, it's not an issue even though I cook often. I do not deep fry at home and only use very little olive oil for stir-fry though. Smells are also not a problem as the wind comes from either end of the kitchen and gets blown out quickly.
The sideboard is our messy corner where we drop our wallets and coins and letters.
This is our bedroom where we spend most of our time in. The bed was the most expensive piece of furniture at home and I love it! It's a Sealy hotel-series which I fell in love with at Four Seasons Hotel. We wanted to bedroom to be dark (dim-out curtains and grey walls) for sleeping and spacious. We also added a small cupboard on the bay window to block out an awkward small panel of
window. I think it'll be great storage when kids come along, and we actually hardly open the curtains as we like to sleep in the dark.
That about sums up the main areas of our dream home. It's not big really and I already have ideas for another renovation. I love how homes are a blank canvas which you could work your creativity upon and create a space and feel that best suits your taste and lifestyle. At the end of the day, it's the people who live together and whom you love that really matters and makes the home a homely place.
With that, we live in our dream home, happily ever after.
Dreams do come true! All of mine did.
Good luck people! =)
Dining table/sideboard - Commune at Millennia Walk
Papa Bear Chair/Eames Lounge Chair/TV console/Coffee table - Lorgan's the retro store
Sofa/bench/MBR drawers - Star Living
Bed: Sealy (frame from Sealy IMM)
Bedside tables/track lights/pendant lights/dining chairs: Taobao
It has been difficult to make before-after pictures because I realized that I did not take many pictures of the empty house. I mean, everything was white-washed and looked so similar!
Here's the living room.
And here's the kitchen where I spend a lot of time in.
The huge common toilet.
The MBR.
Here's the tiny MBR toilet.
Filling our living room up with things. I love our furniture that cost us an arm and a leg - all solid oak wood.
The cozy living room.
This is newly added and done up almost a year after renovation, after we've recovered financially. I sit here to enjoy the sunset often with music on. I guess it gives more sitting space for guests and makes the bay window more useful than it was.
The Eames lounge chair was also newly added - it was the husband's birthday present. Something that he has been eyeing since before we started renovation. We were too broke to get everything then and he chose to get me my papa chair first.
The huge mirror is also new. The small ikea one warped after like half a year. We got Mr K to customize one for us and it really expands the space visually. It's also supposedly good fengshui.
Here's the dining area where our guests spend most of their time at.
All my favorite things.
View from the entrance. I'm not sure if it's obvious, but the concept was to have 2 similar borders - the entrance one and my bay window one.
I love my open-concept kitchen. The husband can do his stuff on the dining table while I cook and we can still chat and see each other. And no, it's not an issue even though I cook often. I do not deep fry at home and only use very little olive oil for stir-fry though. Smells are also not a problem as the wind comes from either end of the kitchen and gets blown out quickly.
The sideboard is our messy corner where we drop our wallets and coins and letters.
This is our bedroom where we spend most of our time in. The bed was the most expensive piece of furniture at home and I love it! It's a Sealy hotel-series which I fell in love with at Four Seasons Hotel. We wanted to bedroom to be dark (dim-out curtains and grey walls) for sleeping and spacious. We also added a small cupboard on the bay window to block out an awkward small panel of
window. I think it'll be great storage when kids come along, and we actually hardly open the curtains as we like to sleep in the dark.
That about sums up the main areas of our dream home. It's not big really and I already have ideas for another renovation. I love how homes are a blank canvas which you could work your creativity upon and create a space and feel that best suits your taste and lifestyle. At the end of the day, it's the people who live together and whom you love that really matters and makes the home a homely place.
With that, we live in our dream home, happily ever after.
Dreams do come true! All of mine did.
Good luck people! =)
Dining table/sideboard - Commune at Millennia Walk
Papa Bear Chair/Eames Lounge Chair/TV console/Coffee table - Lorgan's the retro store
Sofa/bench/MBR drawers - Star Living
Bed: Sealy (frame from Sealy IMM)
Bedside tables/track lights/pendant lights/dining chairs: Taobao


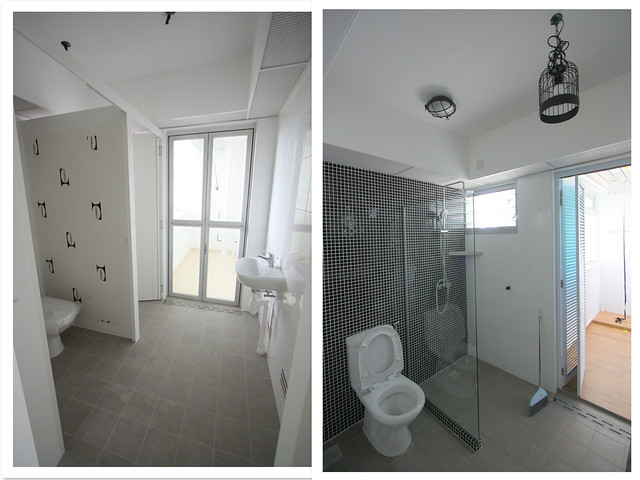

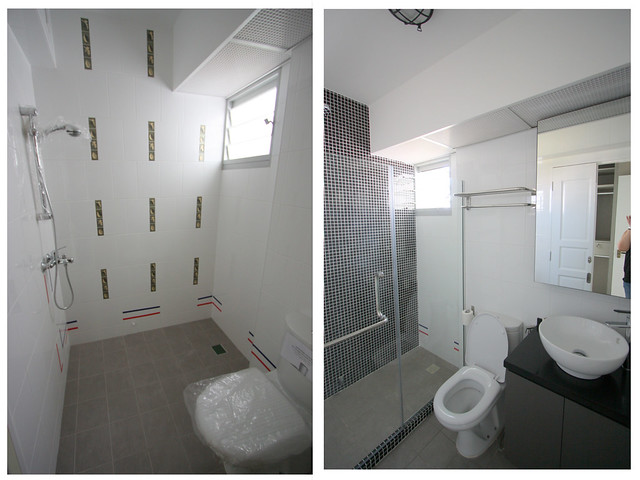

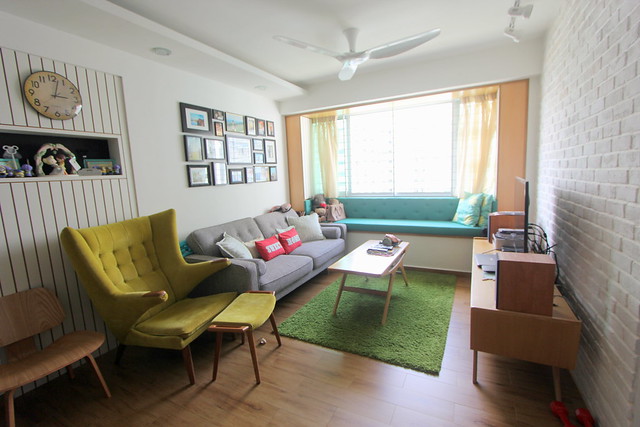
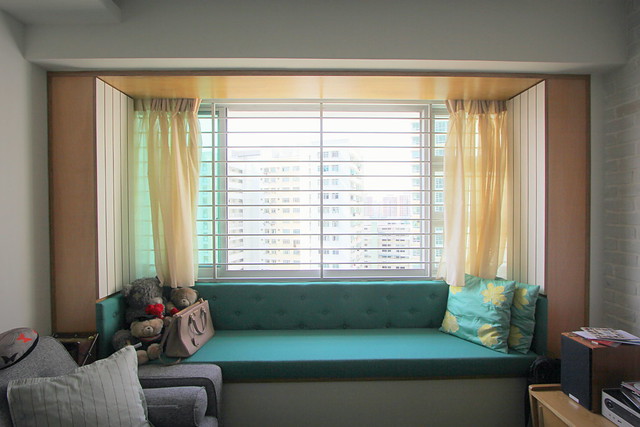
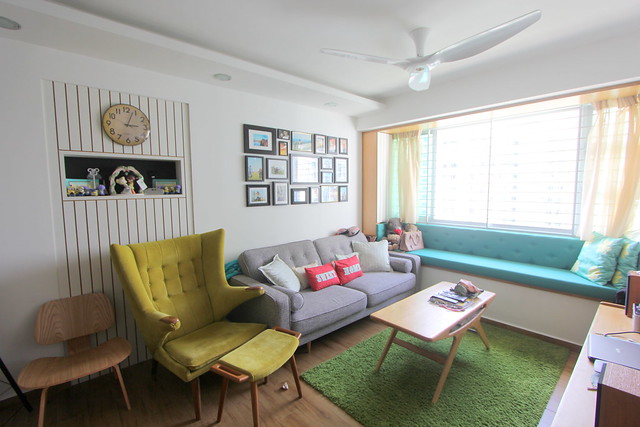
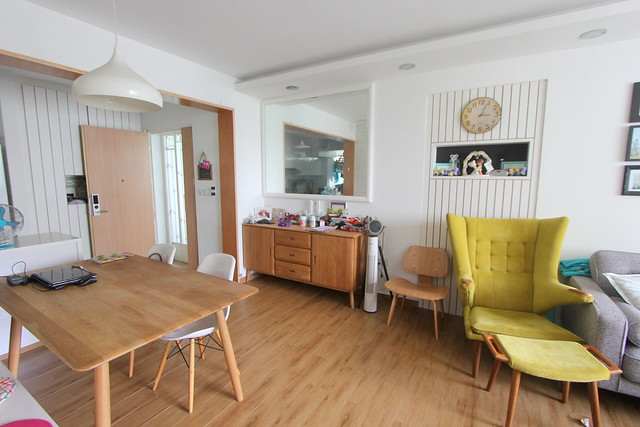
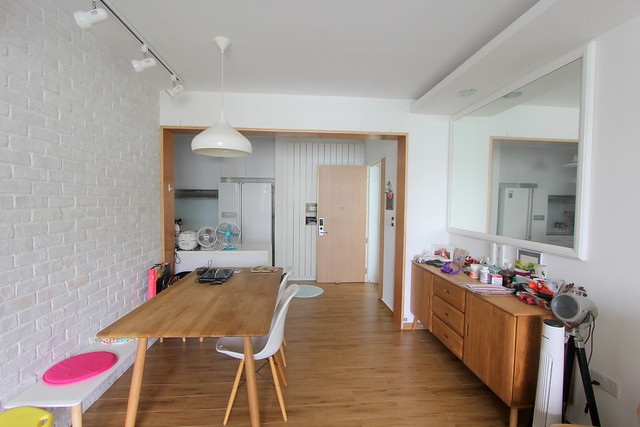


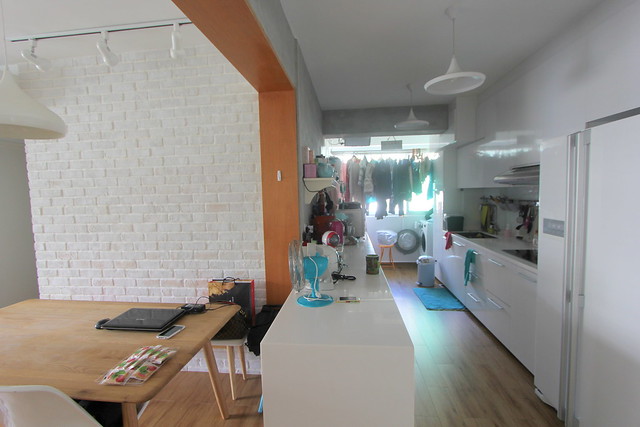
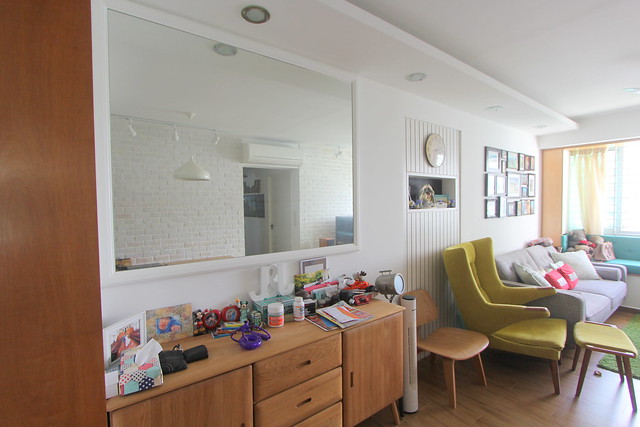

hi there…i totally love your house!!! Would appreciate so much if you are able to pm me Mr K's contact and roughly how much you have spent on the reno… pls email me at iro-iro@outlook.com
ReplyDeleteThanks so much!!
hello
ReplyDeleteu can contact him at:
Kevin
9022 2321
we spent 40k in all..
I love the ceiling fan in your living room! care to share the brand and model, and where u got it from? thanks!!
ReplyDeletehello
ReplyDeleteIt's a haiku..we got it from a seller on renotalk called jerome aka zero..he's quite popular as prices are reasonable (cheapest) as they only have a very small physical shop..prices has went up a lot since we got it and it's more than 1k now..
Hi
ReplyDeleteMay I know how much is the customize mirror?
And where did you get your dining table and bench from?
Thank you :)
Hi I know this is late.. but I stumble across your blog.. For the commune table.. how is the review so far? is it easily get scratched?
ReplyDeletecustomized mirror was done by our contractor Mr K (9022 2321). Dining table was from Commune and bench from star living.
ReplyDeleteCommune table is doing well =) there're some slightly visible oil stains (it doesn't bother us) but no scratches from normal usage though..
Hi, love your place! for the dining chairs, did you order from China or SG Taobao site? Can we share me the link?
ReplyDeletei ordered from taobao, but it's more than 2 years ago..you can just search for earmes chairs and choose those with good reviews (diamonds or crowns)..this is the acrylic ones, not plastic.
ReplyDeleteHi Jan, I am starting my reno soon and have been thinking long and hard about the wood grain tiles. Many of the contractors we have spoken to are against the idea of using these tiles for the living and bedrooms. Reasons just as too many grout lines, unevenness etc have been thrown at us. Just wanted to check with you if your tiles are still "well" and do you think you would have changed to other flooring options if you have had today's insight? Thanks so much!
ReplyDeleteHi Cat, apologies for the late reply - i check my email more often, my flooring is of course still well. grout lines are inevitable but because they are similar color, i don't find it unsightly..it is indeed not as even, as in you can feel it when you step on it. most people don't realize that we actually have tiles as flooring and assumed that we used wood. i do like the herf flooring, very flat and look very nice, but i'm still concerned about the material itself. my friends who use them do not have complaints though.
ReplyDeleteHi Jan, no worries at all. It was a long shot and I'm pleasantly surprised you replied. I have gone ahead with the wood tiles too; my hub and I both agree that tiles will be much easier to maintain in the long run, as compared to herf flooring. We had a peek at our flooring while the tiler was still working and so far so good. Yes, it is indeed not as even, but it's something we have to compromise on, I supposed :)
DeleteHi there.. love your furnishing =) May i know where u got the Papa Bear chair from? Thanks =) email me at jx.joshua@gmail.com
ReplyDeletewe got it at Lorgan's..
DeleteHi, how do you do the wooden border at the entrance and bay window? Wallpaper or real wood piece?
ReplyDeletethey are varnished raw plywood done by our contractor..from the side you can see the layers of thin wood pieces stick together..
ReplyDeleteVery bright unit! I just bought a resale 4 room at the same development. Now checking out reno ideas.
ReplyDelete