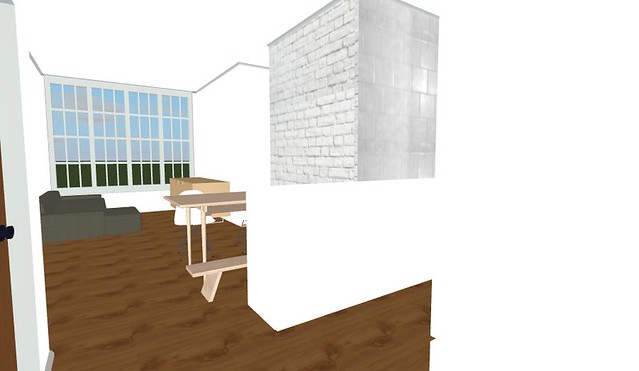I'm obsessed with all things renovation and home decor these days. We have just received some quotes and will be ironing out details with some IDs soon. Hopefully, we can get someone to do it, within budget.
And because we can't wait to visualize our home, we have tried to build our own 3D drawings. It's really tiring! But after a few hours, I have finally learnt how to add materials and import 3D images. *yay. Sometimes, it's so difficult to explain to contractors/ID what you want, and I've downloaded plenty of pictures (and this 3D) to communicate our ideas.
Having said that, the 3D drawings still look very fake and flat. After the whole night's work, I only managed to do up the living/dining/kitchen.

The dining and open-concept kitchen.

Overview from the living room.


View from the door.

Phew. Very hard work, and it doesn't even look good. *sigh! Need to work on it some more.
And there's a lot of homework to do. Need to be armed with as much information as possible before going to negotiate with contractors. Knowledge is power, I'm not gonna be a 'carrot'!
And because we can't wait to visualize our home, we have tried to build our own 3D drawings. It's really tiring! But after a few hours, I have finally learnt how to add materials and import 3D images. *yay. Sometimes, it's so difficult to explain to contractors/ID what you want, and I've downloaded plenty of pictures (and this 3D) to communicate our ideas.
Having said that, the 3D drawings still look very fake and flat. After the whole night's work, I only managed to do up the living/dining/kitchen.

The dining and open-concept kitchen.

Overview from the living room.


View from the door.

Phew. Very hard work, and it doesn't even look good. *sigh! Need to work on it some more.
And there's a lot of homework to do. Need to be armed with as much information as possible before going to negotiate with contractors. Knowledge is power, I'm not gonna be a 'carrot'!
kudos to your hard work! haha i dun think i even know where to start a 3D drawing. I dun even know how to use photoshop!
ReplyDeletehahs u must be saying this in jest! i'm so embarrassed by these drawings on hindsight..it's really quite bad..
ReplyDelete