We visited our place on Saturday evening, and was pleased with the progress. =)
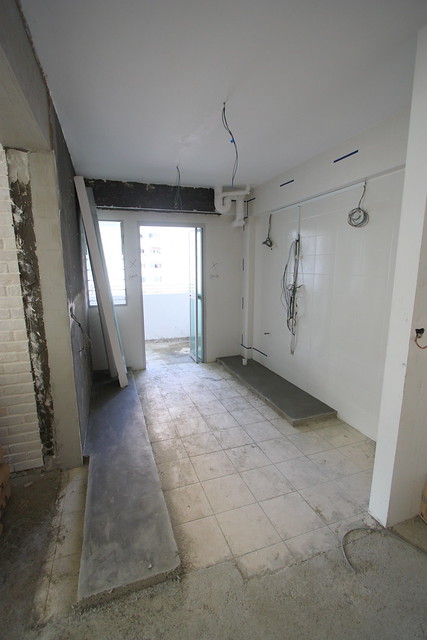
This is the view that greeted us once we stepped into the house. The kitchen curbs are up and cement screed has dried up.

Our living room, with the partition for recess wall prepared.
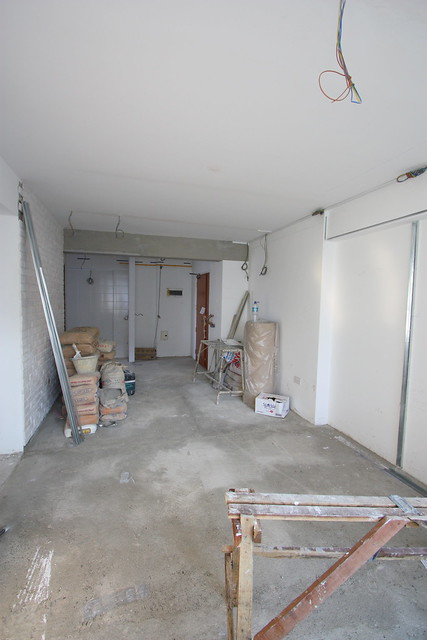
From the end of the living room.
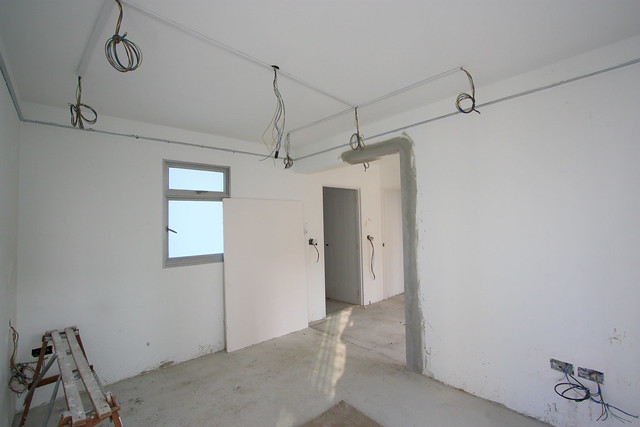
Master Bed Room's false ceiling is also prepared.

The tiny MBR toilet.
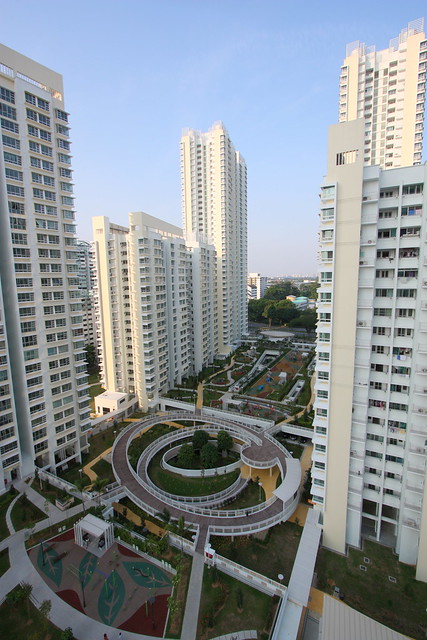
View from MBR - weather was great and people were jogging in the park.
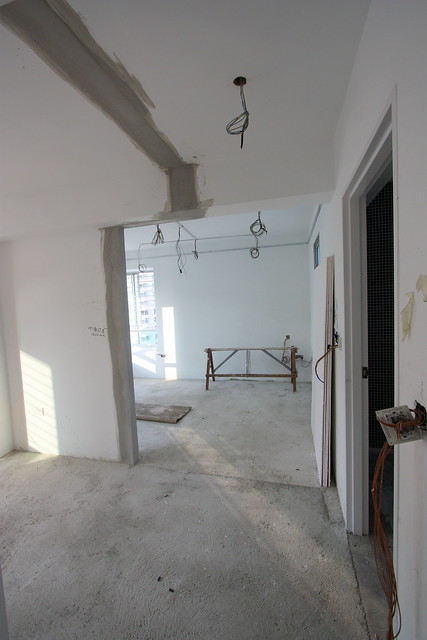
View from corridor showing the master bed room and study. The hole will be filled with our wardrobe which will also act as a 'wall' between the 2 rooms.

My brick wall!

All the materials and protection for flooring.

View from entrance and end of tour for the week.
Week 3 will be flooring week, after which the carpentry guy can come and measure and confirm our designs soon. I supposed all major works should be completed by Week 3, awaiting carpentry to come in and other minor works such as shower screens, curbs and doors. Hopefully we can get the walls hacked in Week 3 too! Air-con guy will come and do piping on Saturday.
I'm loving how the home is turning out. I guess the feel will be complete once the flooring is done.

This is the view that greeted us once we stepped into the house. The kitchen curbs are up and cement screed has dried up.

Our living room, with the partition for recess wall prepared.

From the end of the living room.

Master Bed Room's false ceiling is also prepared.

The tiny MBR toilet.

View from MBR - weather was great and people were jogging in the park.

View from corridor showing the master bed room and study. The hole will be filled with our wardrobe which will also act as a 'wall' between the 2 rooms.

My brick wall!

All the materials and protection for flooring.

View from entrance and end of tour for the week.
Week 3 will be flooring week, after which the carpentry guy can come and measure and confirm our designs soon. I supposed all major works should be completed by Week 3, awaiting carpentry to come in and other minor works such as shower screens, curbs and doors. Hopefully we can get the walls hacked in Week 3 too! Air-con guy will come and do piping on Saturday.
I'm loving how the home is turning out. I guess the feel will be complete once the flooring is done.
No comments:
Post a Comment