We finally have some progress after all that chasing. Kitchen carpentry and toilet vanity cabinets were delivered this week. But without solid tops, plumbing can't start.
My toilet ledges and last toilet door is also up!

The MBR ledges.

Common toilet ledge.
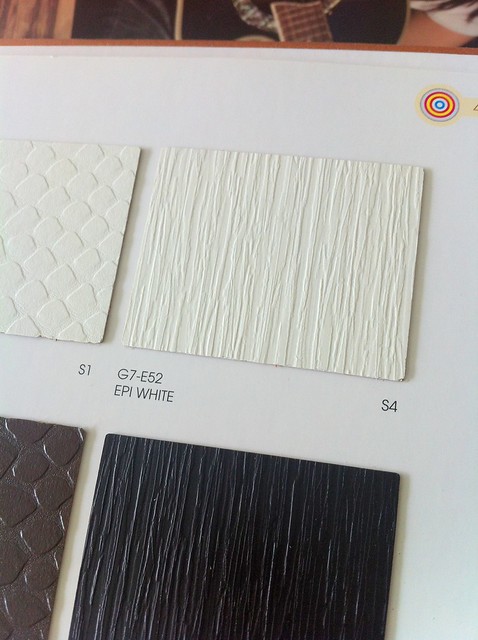
We had to re-choose our shoe cabinet and feature wall laminates. I chose the white textured ones. Originally, we had to choose from their in-house brand (imported from China/India but branded as from Italy), which was painfully limited. I was so excited looking at all the amazing textures from the different laminates booklets!

I didn't find the workmanship really good, since there are things like splinters like this. It's probably not seen though. I wonder if it's normal?
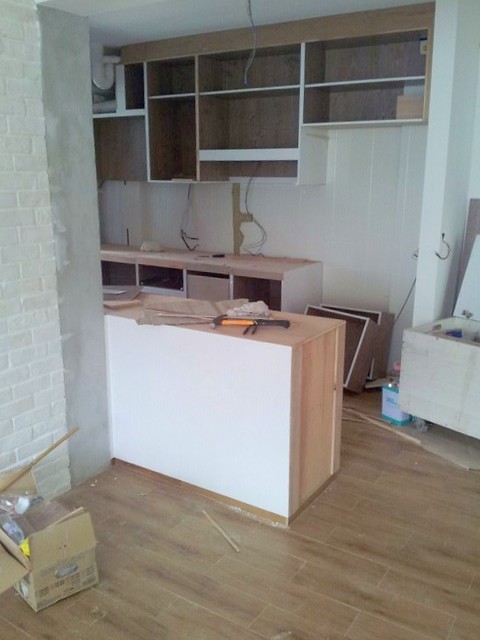
First day of installation. Only a PRC carpenter and bagala was working (PRC calls his co-worker bangala =_=").
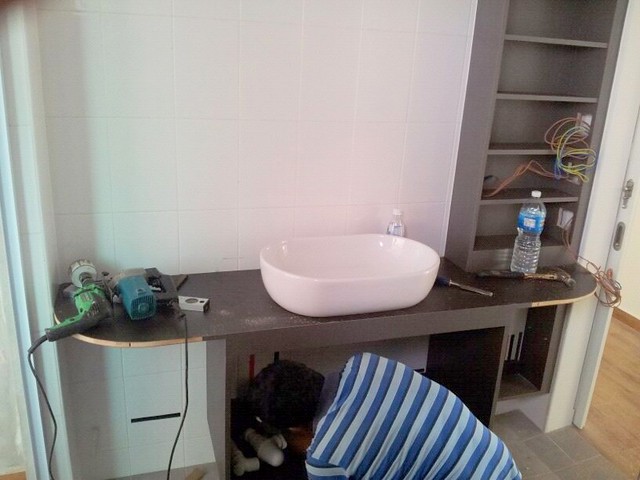
Common toilet vanity. I'm not particularly satisfied with the common toilet vanity, probably because of the laminate. It does not have the feel that I wanted to achieve, and I wanted concrete/cement screed laminates at first. However, the laminates choice was so limited, and our top choice was out of stock. =( Hopefully, it will look better with the mirror and granite top up.
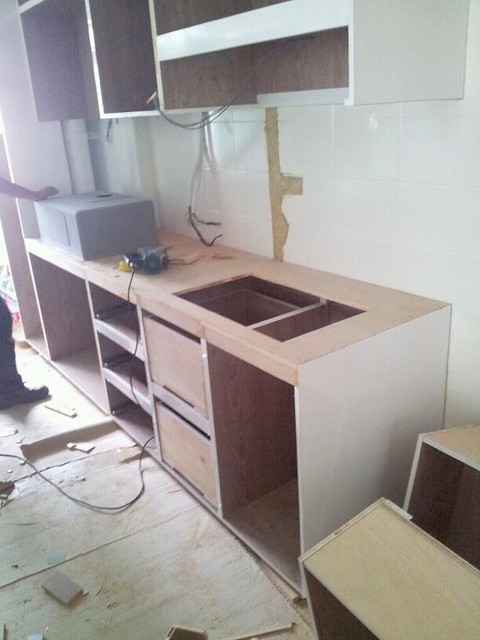
First day of installation too. I'm happy to have about 70cm of working space between the hob and sink!

And this was the almost completed kitchen after 2 days of installation. The PRC carpenter worked alone the second day, and I would say that he has a better work attitude and responds to our questions. He did quite abit of work himself the second day, and it's the first time I've heard of carpenters working alone. Usually, they work in groups of 3-6 and finish all installations in 2-3 days.

View from dining area.

The sink/hob/fridge side of the kitchen! The husband has insisted on his huge 2-door fridge which took up almost 1m of space. I'm happy too because I've 70cm of working space!

View from the service yard.

Boxing up the pipes.

A close-up view. I'm getting them to change the dish rack as we wanted a plain wooden board instead of having a frosted glass.

An even closer view. While it looks nice and there's a shallow cabinet in-front of the pipes for storage, there's this weird planks of wood and even visible nails! It's bad, since we wanted to add metal plates inside the cabinet just in-case of any pipe leaking.
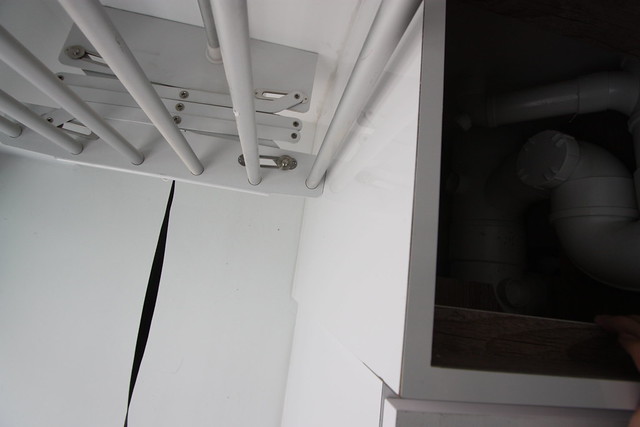
Another problem is that the cabinet is too near the clothes rack, and we can't let it down! It will scratch the whole top part of the cabinet. For some reason, he made the top cabinet slightly wider than the bottom one.
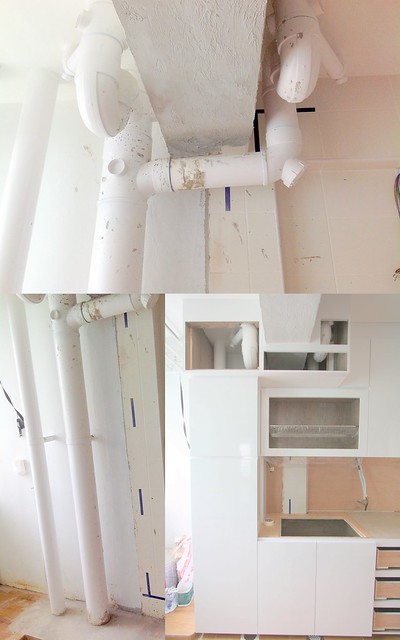
I've to say that overall, I'm quite happy with what the carpenter has done. It's not easy for him, since a lot of our requirements were not communicated to him, and the poor guy has to redo quite a few things, like the trays inside my carpentry, and drawers which were supposed to be metal!
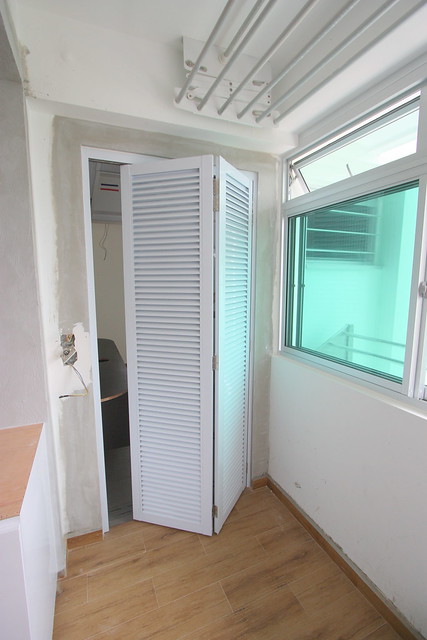
Here's another of my favorite doors in the house. I love all my toilet doors.

And lastly, my tiny MBR vanity cabinet.
They were supposed to bring in the people for solid top/granite measurements, but it has not been done yet. Carpenter says it takes 3 days after measurements, but well, I'm not very sure if they can get moving and get it done by next week. The other carpentry's delivery is also not confirmed yet, but hopefully, we can finish everything by mid-August.
I love how everything is looking now
The husband is away for work for the whole week and I'm going for a short-trip with the girl to Bangkok late this week. Without his chasing and knowing that we'll be away, I doubt there will be much done next week. =/
My toilet ledges and last toilet door is also up!

The MBR ledges.

Common toilet ledge.

We had to re-choose our shoe cabinet and feature wall laminates. I chose the white textured ones. Originally, we had to choose from their in-house brand (imported from China/India but branded as from Italy), which was painfully limited. I was so excited looking at all the amazing textures from the different laminates booklets!

I didn't find the workmanship really good, since there are things like splinters like this. It's probably not seen though. I wonder if it's normal?

First day of installation. Only a PRC carpenter and bagala was working (PRC calls his co-worker bangala =_=").

Common toilet vanity. I'm not particularly satisfied with the common toilet vanity, probably because of the laminate. It does not have the feel that I wanted to achieve, and I wanted concrete/cement screed laminates at first. However, the laminates choice was so limited, and our top choice was out of stock. =( Hopefully, it will look better with the mirror and granite top up.

First day of installation too. I'm happy to have about 70cm of working space between the hob and sink!

And this was the almost completed kitchen after 2 days of installation. The PRC carpenter worked alone the second day, and I would say that he has a better work attitude and responds to our questions. He did quite abit of work himself the second day, and it's the first time I've heard of carpenters working alone. Usually, they work in groups of 3-6 and finish all installations in 2-3 days.

View from dining area.

The sink/hob/fridge side of the kitchen! The husband has insisted on his huge 2-door fridge which took up almost 1m of space. I'm happy too because I've 70cm of working space!

View from the service yard.

Boxing up the pipes.

A close-up view. I'm getting them to change the dish rack as we wanted a plain wooden board instead of having a frosted glass.

An even closer view. While it looks nice and there's a shallow cabinet in-front of the pipes for storage, there's this weird planks of wood and even visible nails! It's bad, since we wanted to add metal plates inside the cabinet just in-case of any pipe leaking.

Another problem is that the cabinet is too near the clothes rack, and we can't let it down! It will scratch the whole top part of the cabinet. For some reason, he made the top cabinet slightly wider than the bottom one.

I've to say that overall, I'm quite happy with what the carpenter has done. It's not easy for him, since a lot of our requirements were not communicated to him, and the poor guy has to redo quite a few things, like the trays inside my carpentry, and drawers which were supposed to be metal!

Here's another of my favorite doors in the house. I love all my toilet doors.

And lastly, my tiny MBR vanity cabinet.
They were supposed to bring in the people for solid top/granite measurements, but it has not been done yet. Carpenter says it takes 3 days after measurements, but well, I'm not very sure if they can get moving and get it done by next week. The other carpentry's delivery is also not confirmed yet, but hopefully, we can finish everything by mid-August.
I love how everything is looking now
The husband is away for work for the whole week and I'm going for a short-trip with the girl to Bangkok late this week. Without his chasing and knowing that we'll be away, I doubt there will be much done next week. =/
No comments:
Post a Comment